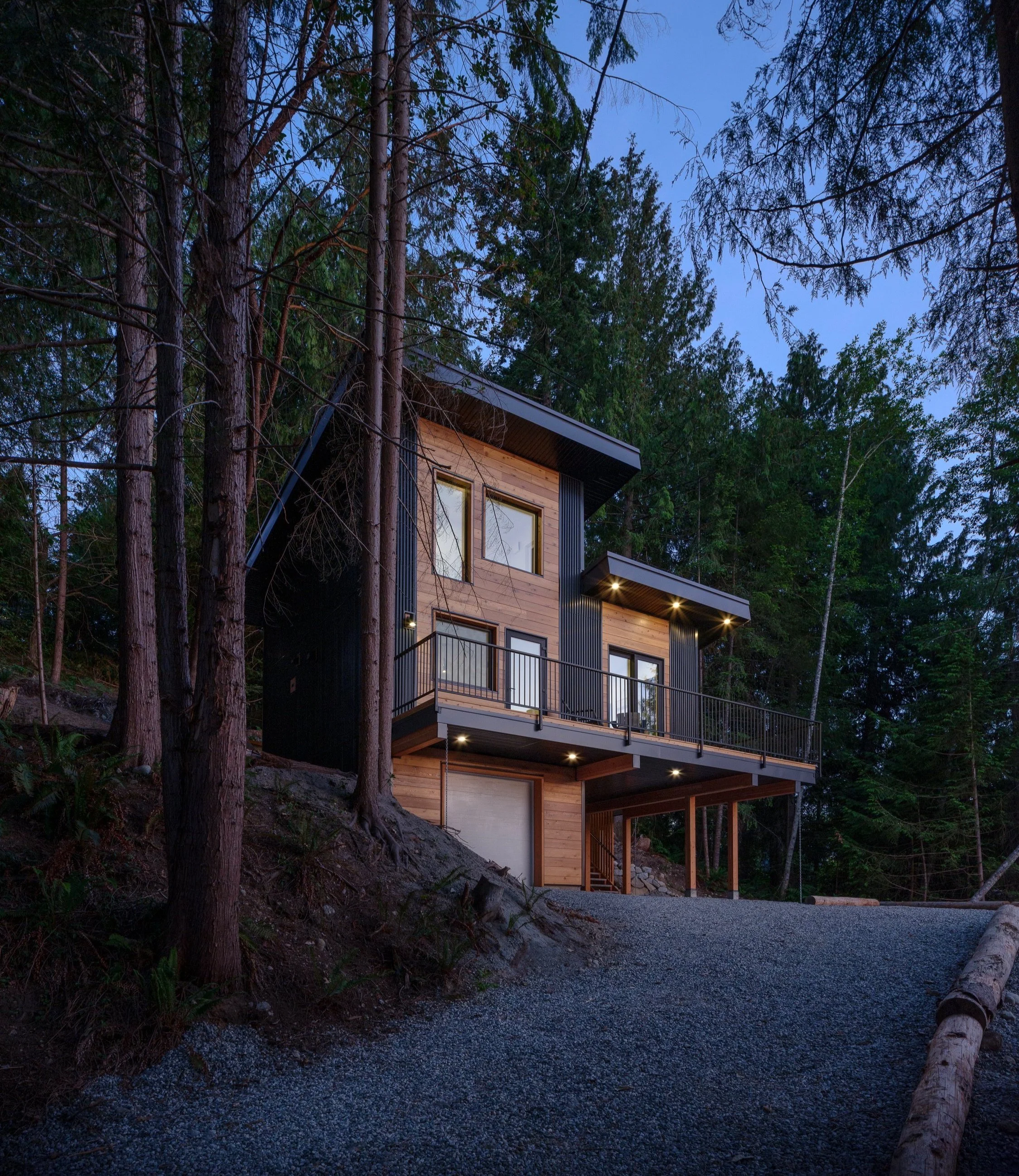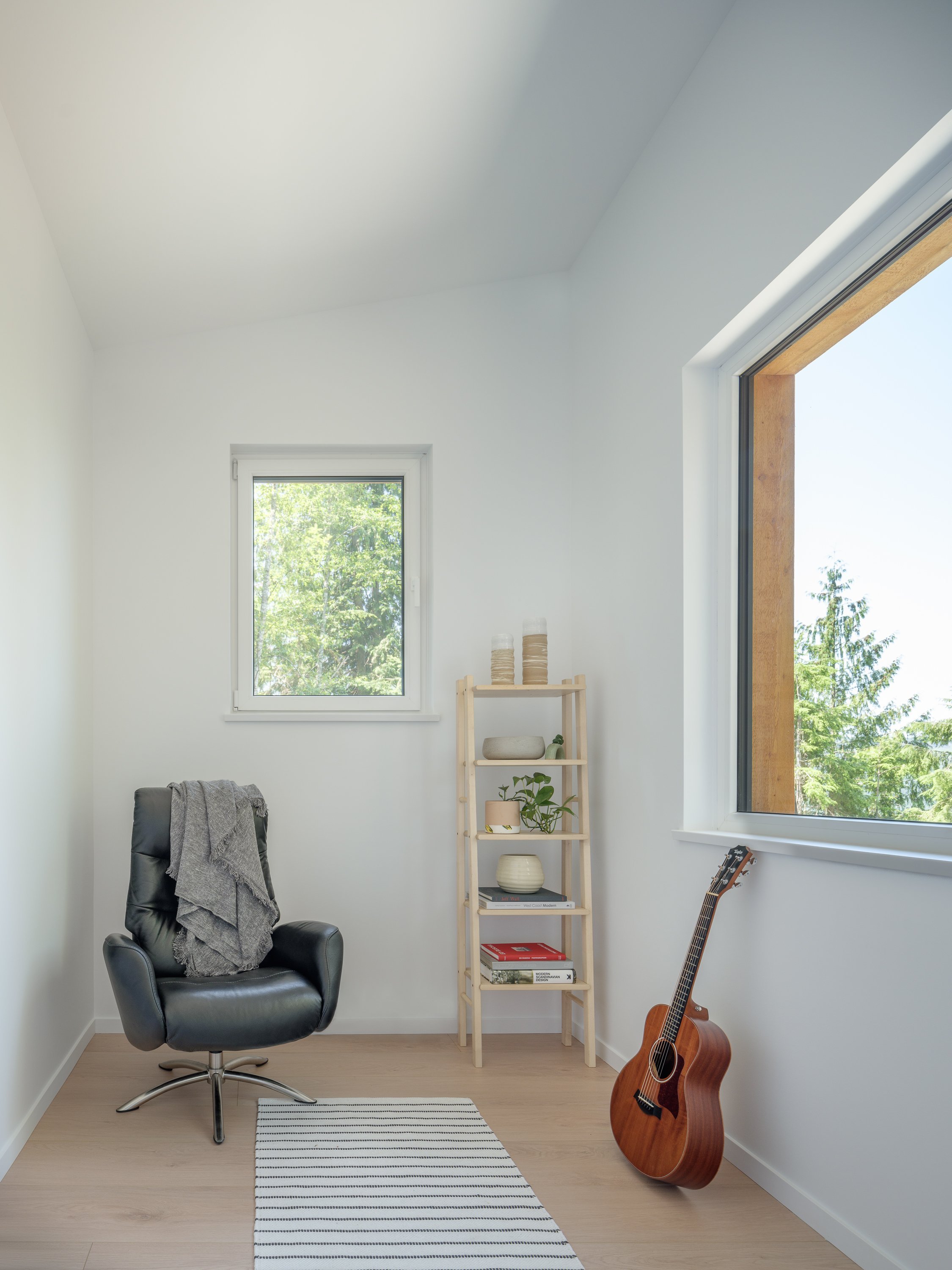The Conifers: Modern living among old growth
OCb01—THE CONIFERS
A West-Coast Contemporary cabin Custom Build by Lincoln Construction
Home Designer: Gnar Inc., Whistler, BC
Builder: Lincoln Construction , Sunshine Coast, BC
Design Services: BC Passive House, Mount Currie, BC
Sustainability Consultant: CarbonWise, Vancouver, BC
Location: Lower Sunshine Coast, BC
Completion Year: 2023
Details: 2 beds/ 2 baths/1028 sq. feet/BC Energy Step Code 5
Photographer:
Kevin Jamieson
KRJ Photos
INTRODUCTION
Nestled amidst the upland forested area of the Sunshine Coast, BC, The Conifers stands 3 storeys tall, a symbol of harmony between the old and the new.
Every layer of the residence tells a tale of contemporary design, sustainability, and an intimate connection with nature. With ocean views from every level, this 2-bedroom, 2-bathroom sanctuary serves as a tranquil retreat for those who love a space that celebrates the outdoors as much as artfully designed interiors.
INSIGHT
The Conifers is a dream realized. The homeowner (T) dreamed of a space where eco-conscious design meets West Coast aesthetics. T wanted a home that offered the coziness and warmth of a traditional cabin while still indulging in the comforts of modern luxuries and design.
As a conscientious nature-lover working in sustainability leadership, T decided that a home that could stand as a statement of responsibility towards our planet would be the most sensitive way to move forward with a new build. With carbon reduction forming the core ethos and an energy-efficient home as the goal, the project began.
T chose to work with our esteemed partners GNAR inc. a sustainable building design firm based out of Whistler, BC. Together, they transformed her aspirations into tangible blueprints, crafting a vision that merged T’s imagination with reality.











